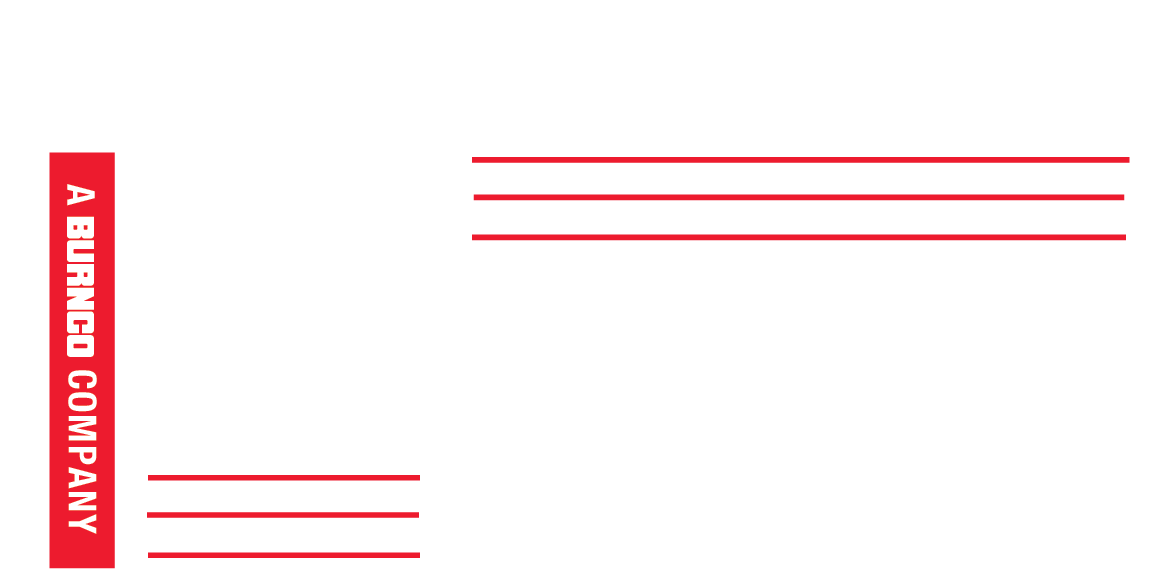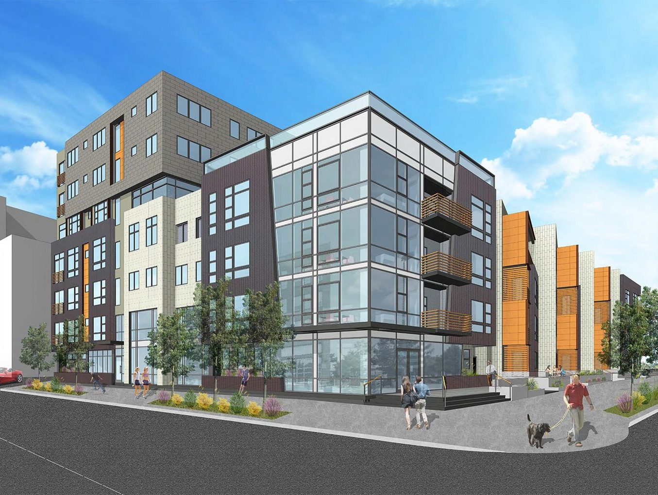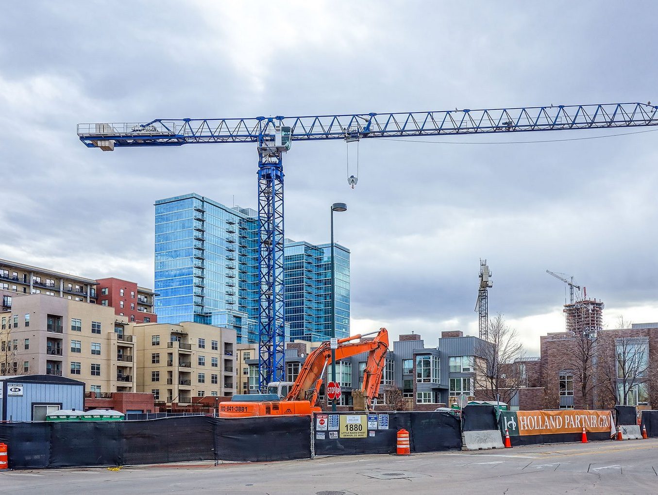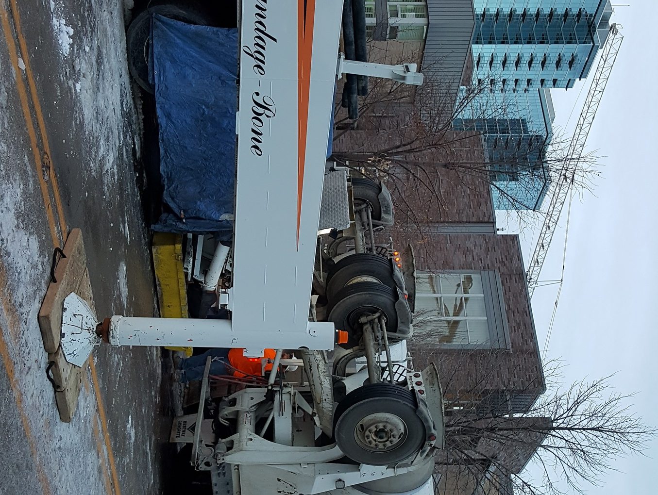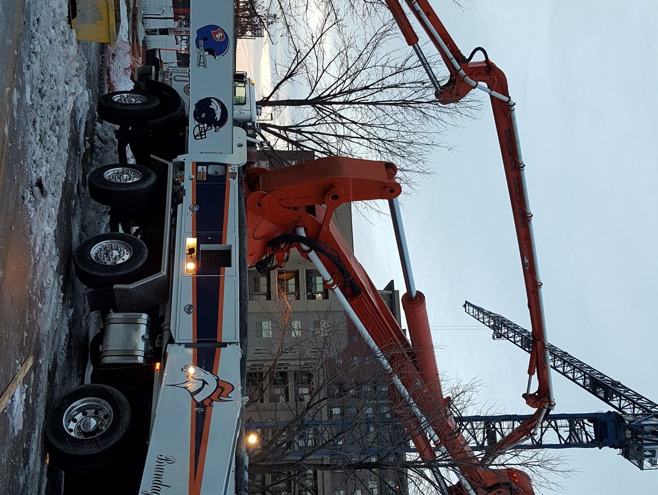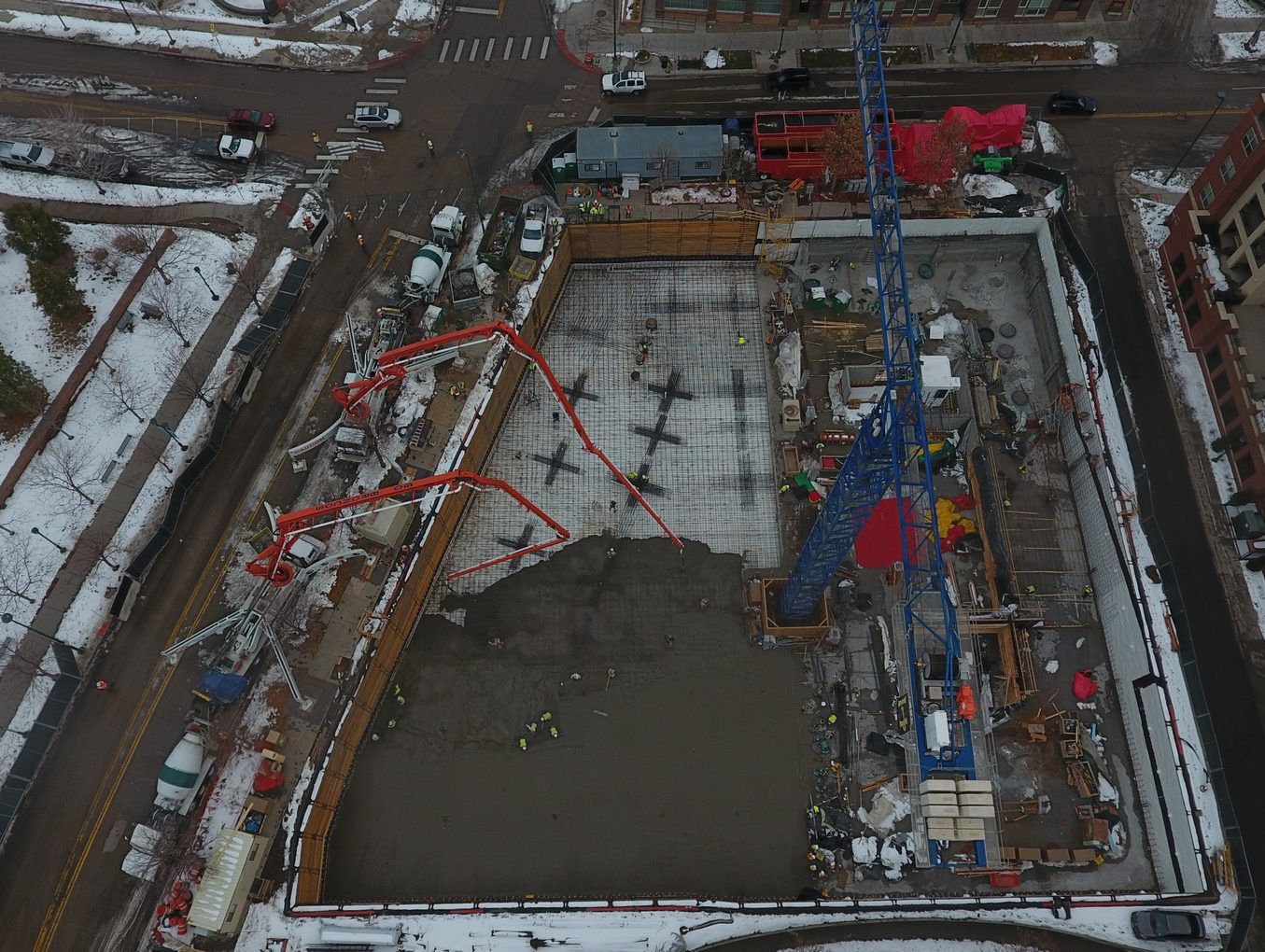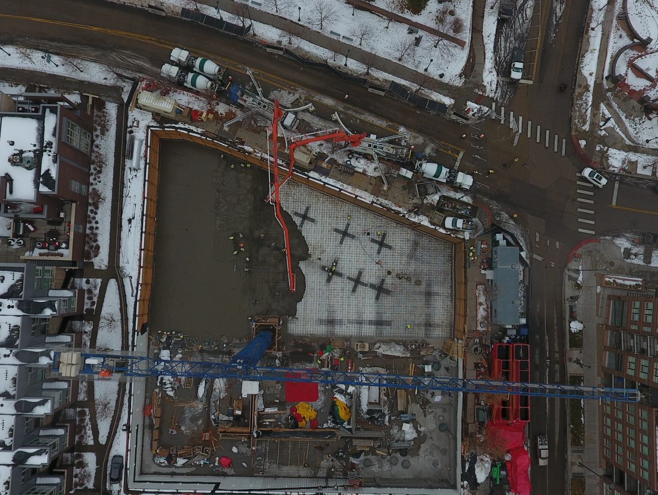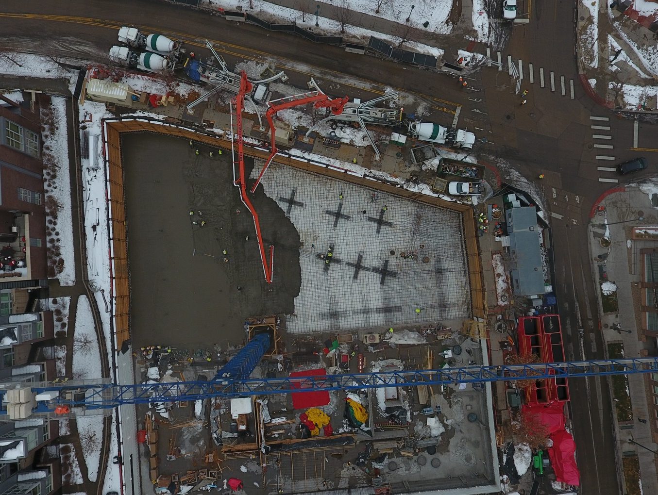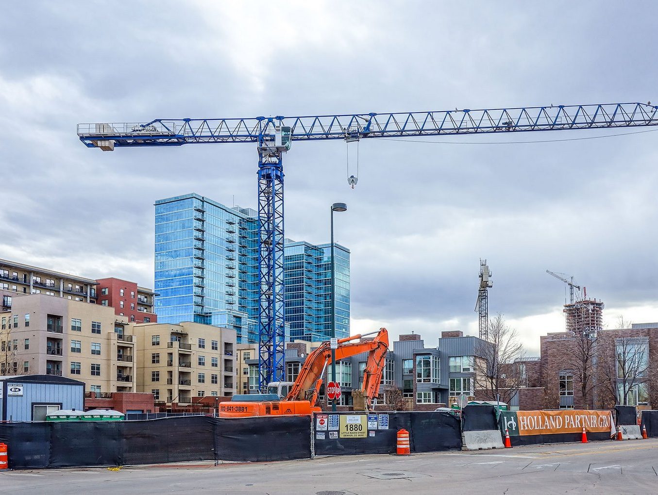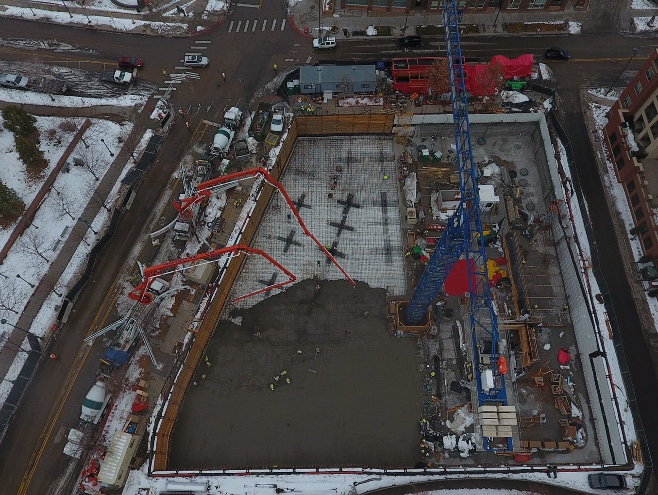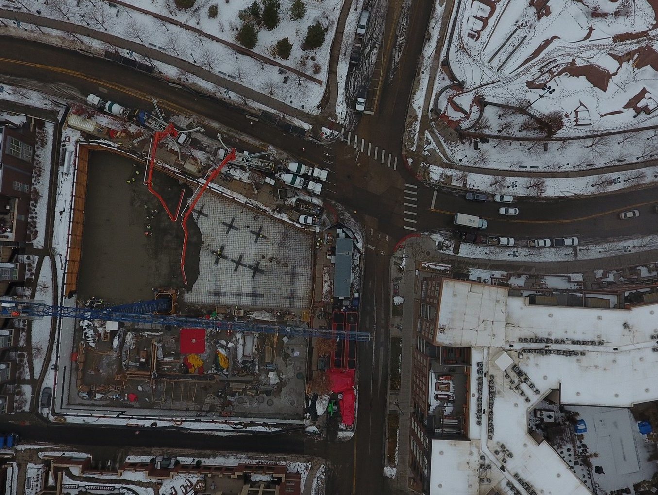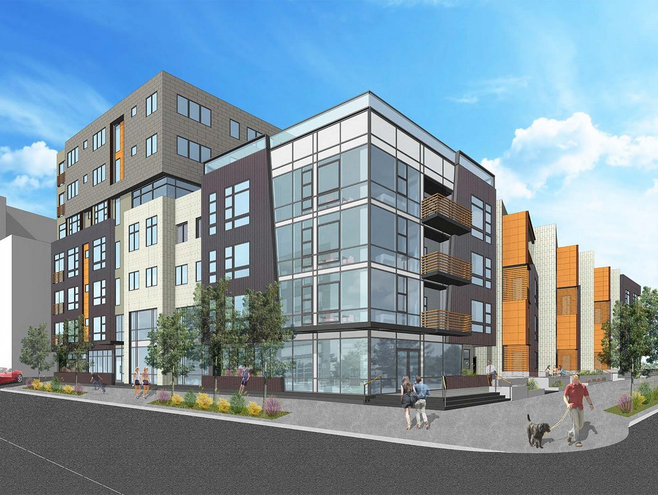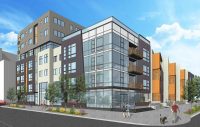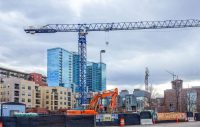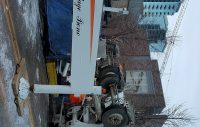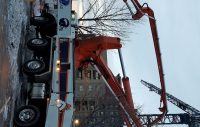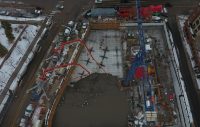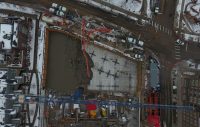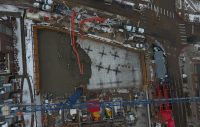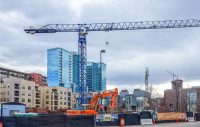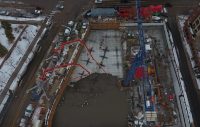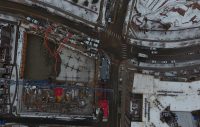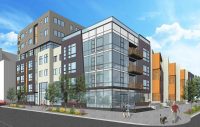Parkside Apartments
Project details
- Location: Riverfront Park
- Project Type: Vertical (High Rise)
- Project Timeline: 14 months
- Building Size: 7 Story - sqft
- Concrete: 9,500cy
- Architect: Studio PBA
- Structural Engineer: SE Solutions
- General Contractor: Holland Partners
- Concrete: Concrete Frame Associates
The Pinnacle at City Park South is located directly across the street from Denver’s City Park, a 370-acre park system modeled after New York City’s Central Park. This two-tower, luxury residential development features condominiums and parkhomes. Opus’ team designed The Pinnacle in two phases. The 27-story Phase I features 140 luxury one-, two- and three-bedroom residences plus 18 two-story parkhome residences wrapping the 17th Avenue and Fillmore Street sides. Modeling architectural design after Phase I, the 22-story Phase II tower features 98 luxury homes with two and three bedrooms. Both towers are capped with two elegant penthouses. Taking inspiration from the mix of historic architecture and materials of the surrounding neighborhood, the Opus team incorporated stylish concrete into the exterior features and building design of The Pinnacle.
Project Challenges:
Bestway was brought in on the Phase II portion of this project to help provide a solution for getting the project back on schedule. There were many concrete mix designs utilized on this project from high strength 8,000 psi shear walls and columns to 5500 psi post-tensioned slabs. When Bestway was brought in to the project the schedule for the slabs was to start in early November. The aggressive schedule required to place a floor every 10 days through the winter topping out in June.
Project Solutions:
The shear walls and columns in the parking structure on the 3 bottom levels of the structure were placed with 8,000psi concrete in order to increase parking square footage. The mix was designed with smaller aggregate and a high cement content in order to flow freely through the detailed rebar structure and provide a nice glassy exposed finish. Working with OPUS, we built a Post-Tensioned slab mix that allowed them to get 80% of the design strength in 2 days in order to stress the slab and continue to move up. OPUS figured out a way to keep the subgrade warm by tenting and heating the floor immediately under the slab we were placing. This allowed for the mix design to gain heat and strength throughout very cold ambient conditions. OPUS understood the importance of quality testing by implementing the use of maturity meters on the slab placements and providing a well-protected testing lab for cylinder storage and testing. With great teamwork, this project was completed before the contracted end date.
Project Awards:
NAIOP Colorado Development of the Year (2007)
