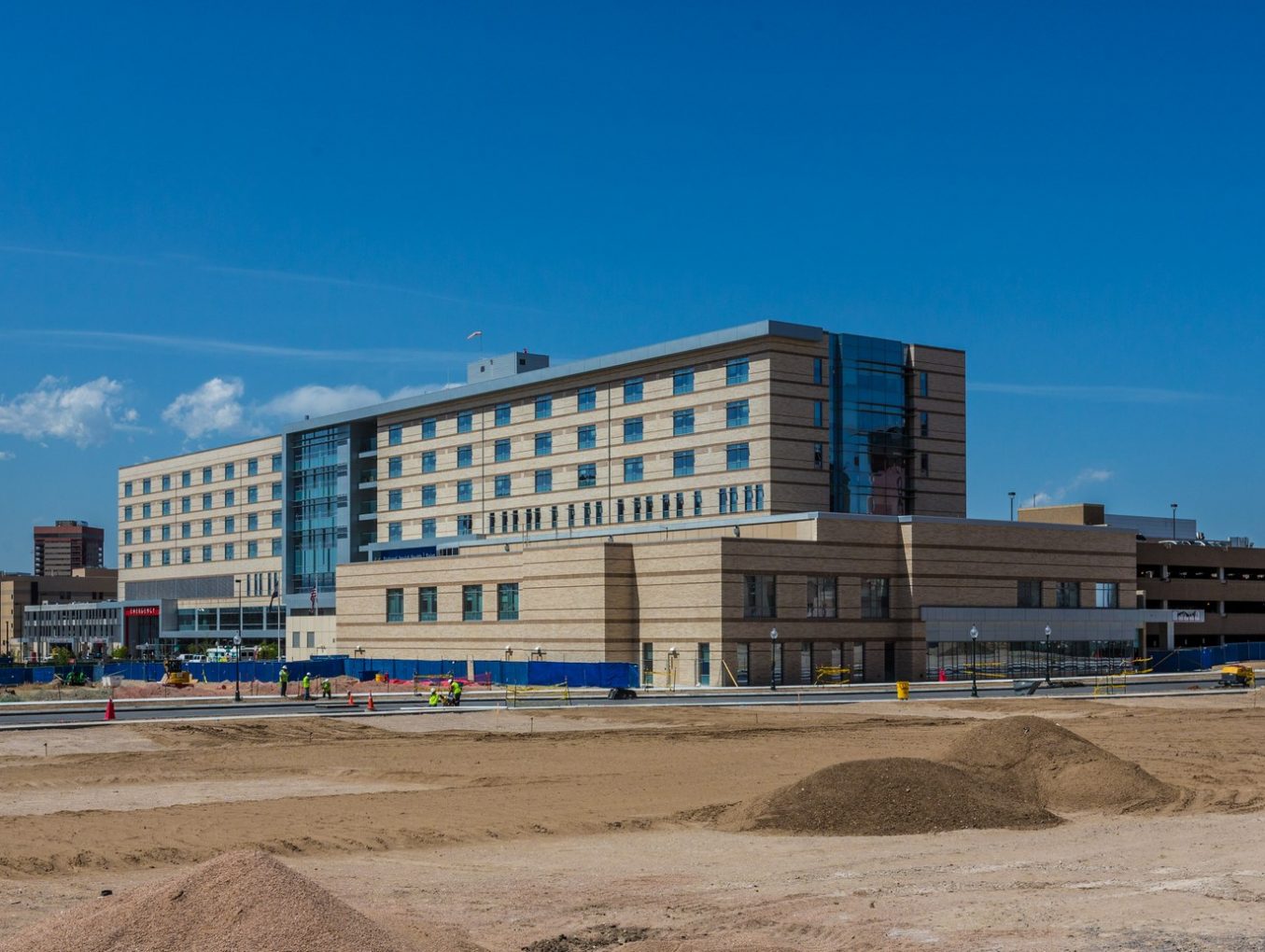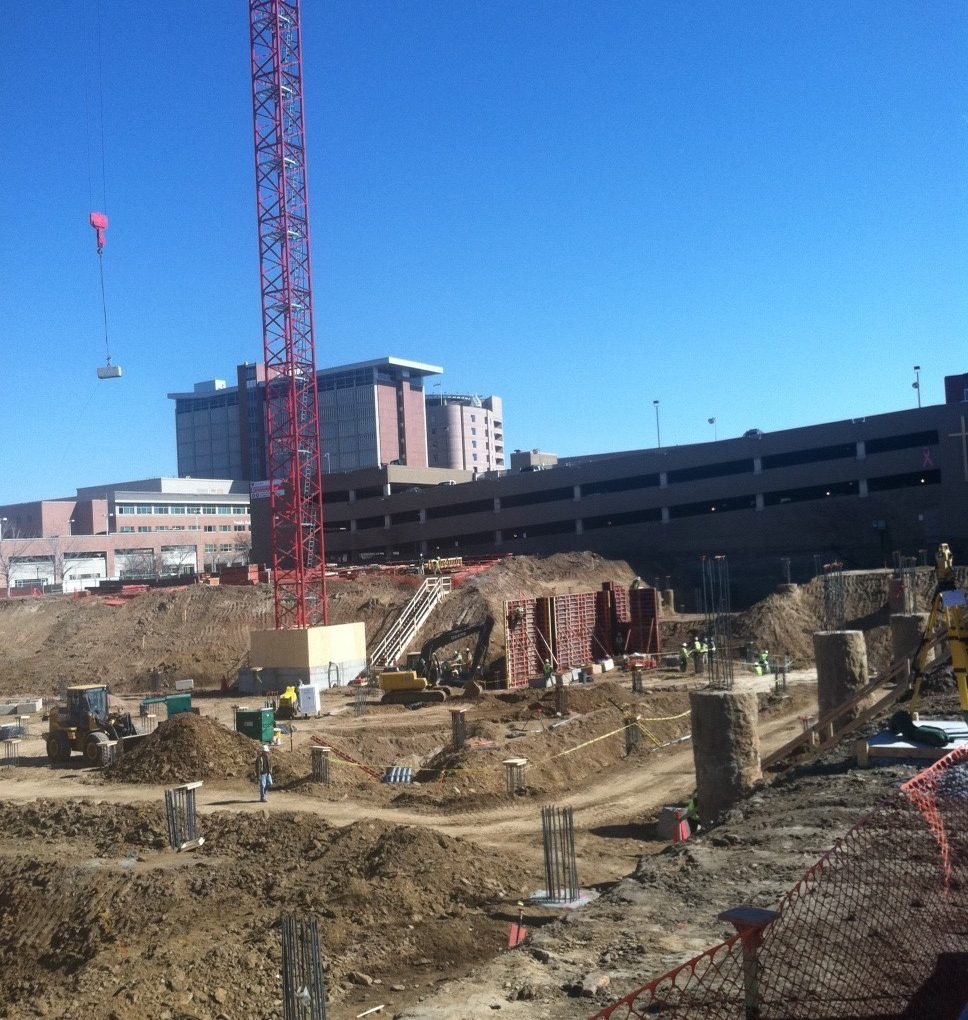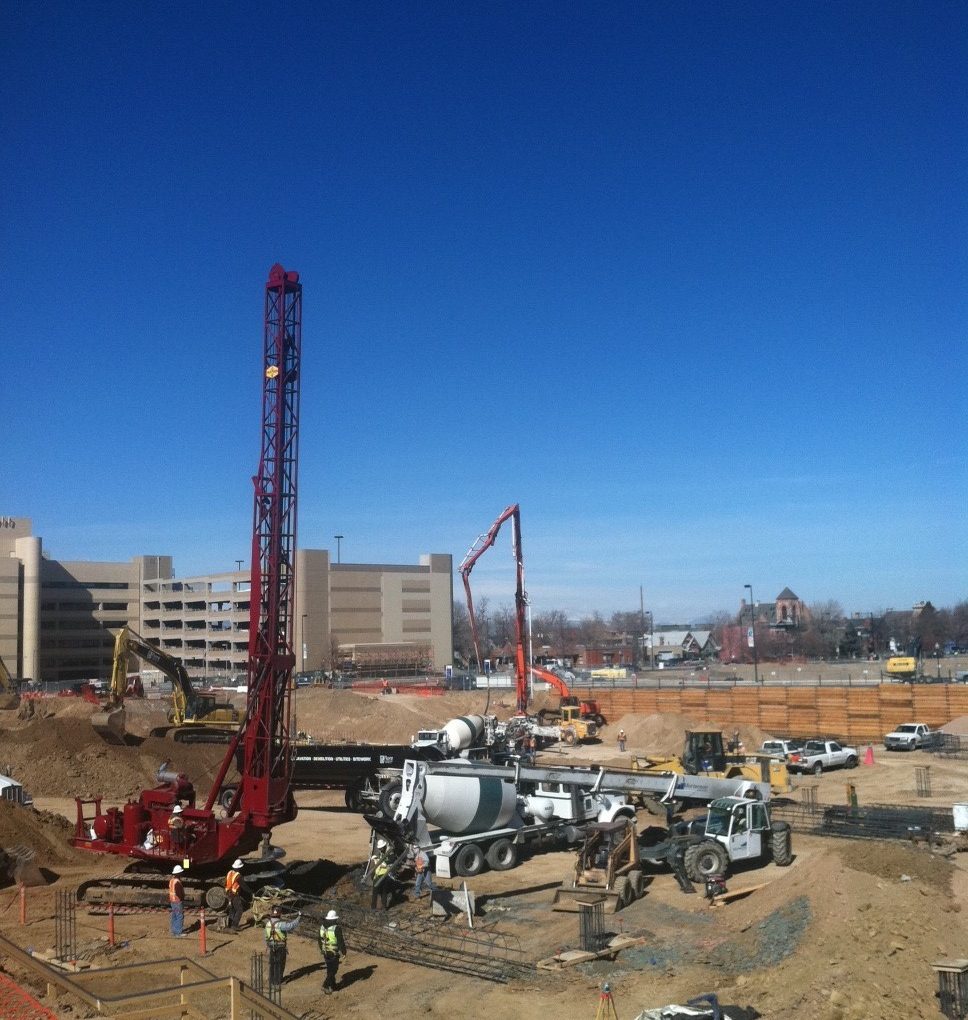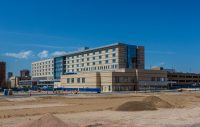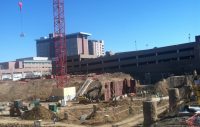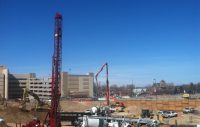Exempla Saint Joseph Hospital – Heritage Project
Project details
- Location: Denver, CO
- Project Type: Healthcare
- Project Timeline: 30 months
- Project Size: 840,000 sqft.
- Concrete: 65,000cy
- Architect: Zimmer Gunsul Frasca
- Structural Engineer: Martin & Martin
- General Contractor: Mortenson Construction
- Concrete: Mortenson Construction
The new facility provides 840,000 square feet of new diagnostic, treatment and patient care spaces. Thirty-nine new rooms designed for surgery and interventional procedures increases the hospital’s ability to deliver efficient, state of the art, and surgical / interventional care. The 348 single occupancy patient rooms throughout the facility improves patient outcomes and creates an environment for family centered care. In addition a 20,000 square foot central utility plant West of Downing Street provides emergency power, chilled water and steam for the new facilities.
Project Challenges:
This project presented several challenges that are indicative of downtown construction. Strict construction work hours, tight space, and traffic were the main challenges to deal with for a project with very large placements at the site. This project was also split into three different contracts resulting in the main project being dealt with as if there were three different projects or contractors on site. For this reason the site coordination was a key to keeping this project on track and on schedule.
Project Solutions:
High rates and large volumes of concrete were required to place the foundations and slabs. Bestway and the Mortenson Construction worked to design a plan in order to have several delivery routes in which to beat the high levels of traffic that occur during the morning rush hour. In order to best service this project, Bestway dedicated a single plant on high yardage days in order to stay ahead of the short construction hours allowed. Bestway had the ability to move trucks within our system, if this project saw a high truck demand. We could increase the fleet at the dedicated plant at a moment’s notice to work around unexpected delays on site or in route. Bestway Concrete worked with the general contractor to streamline the project in regards to the three contracts. Making each project its own account and assigning a field supervisor to the project that attended weekly meetings on construction schedule and also coordinated all the ready mix trucks entering the site.

