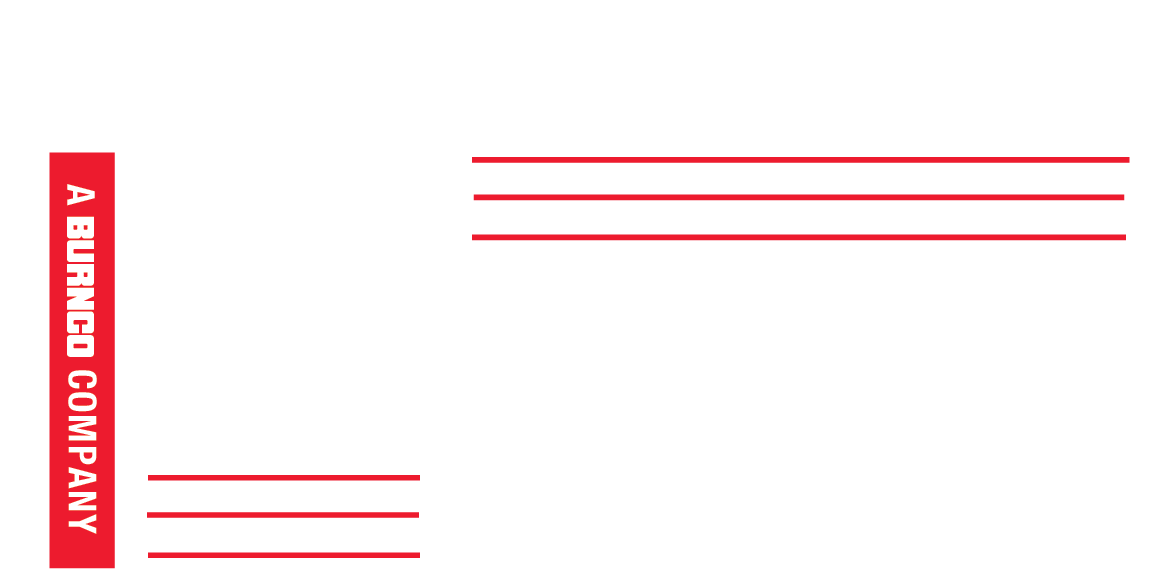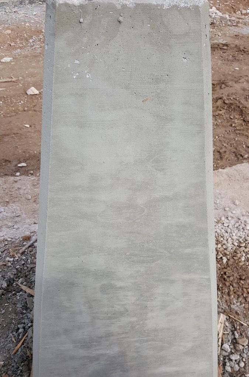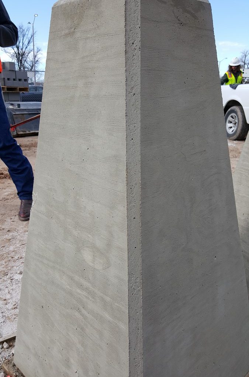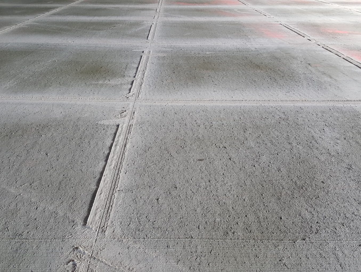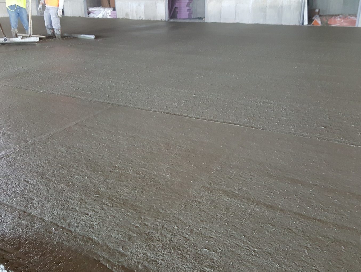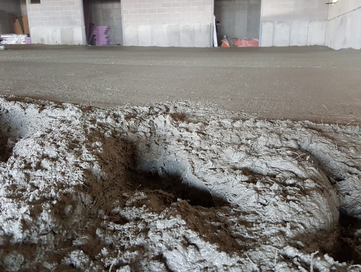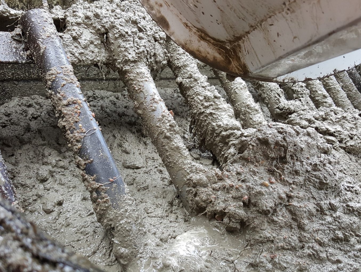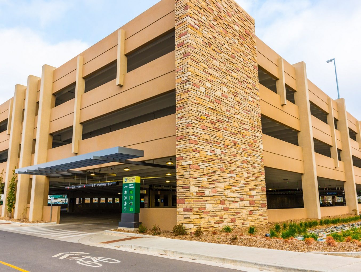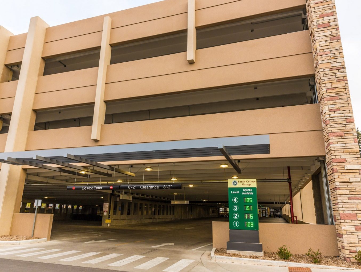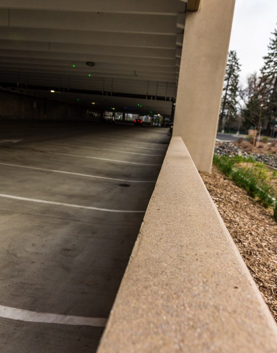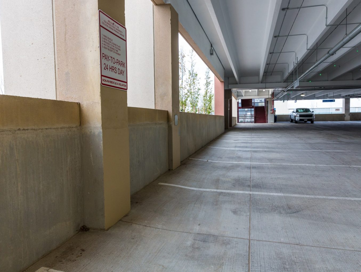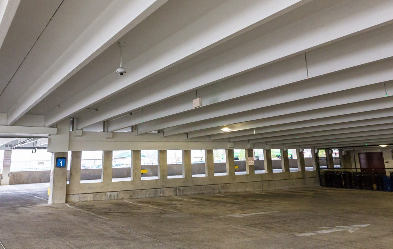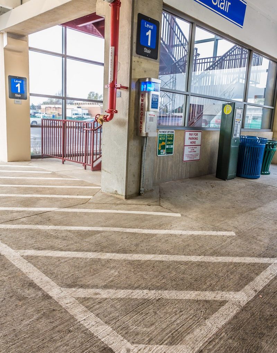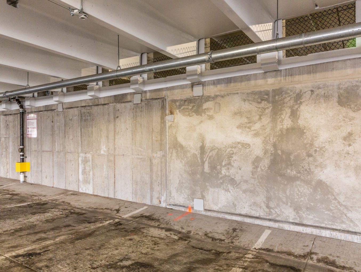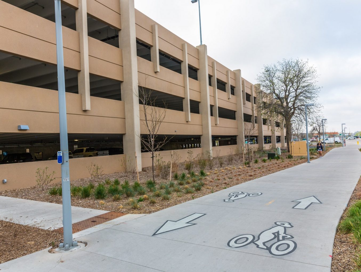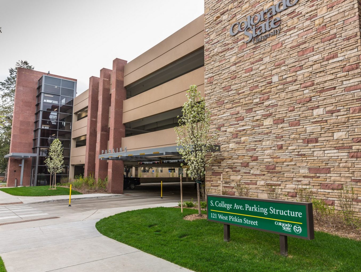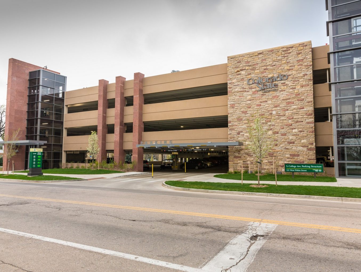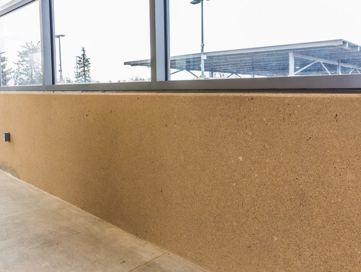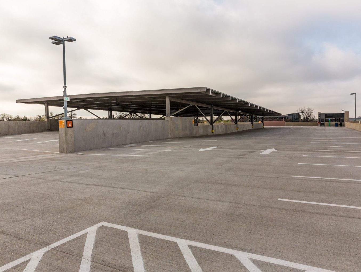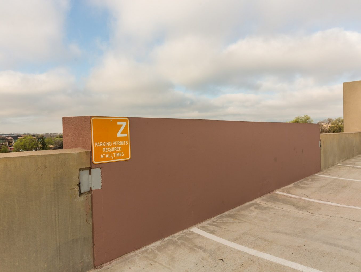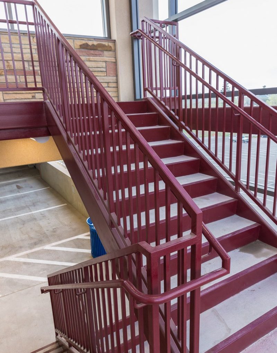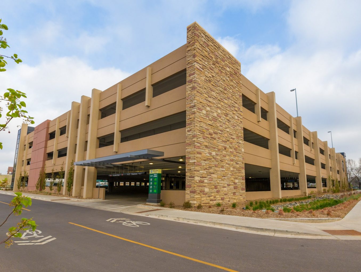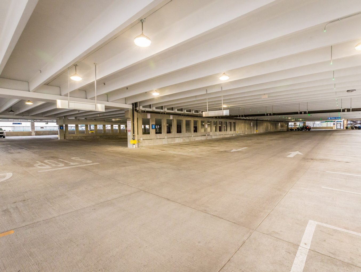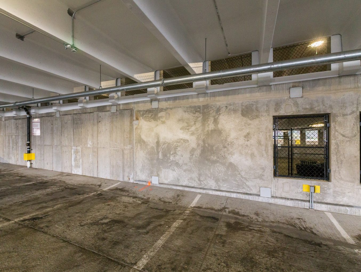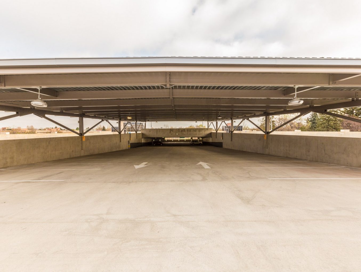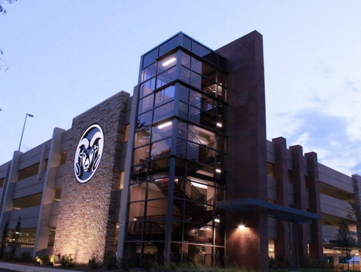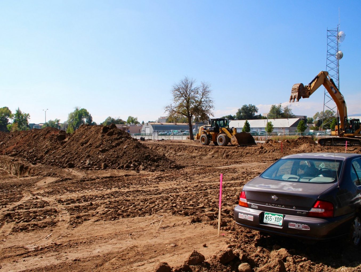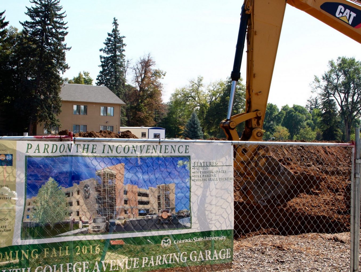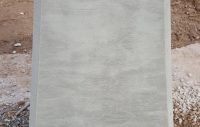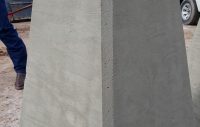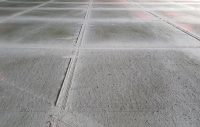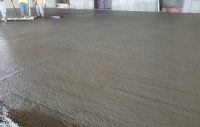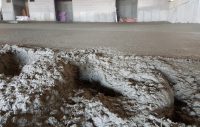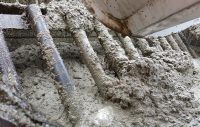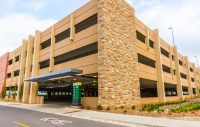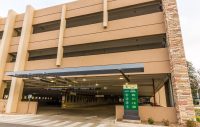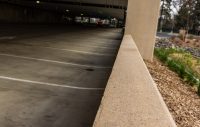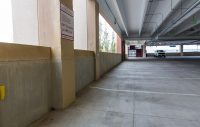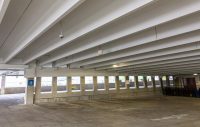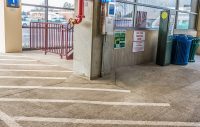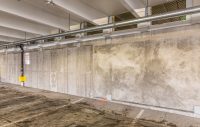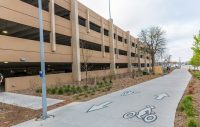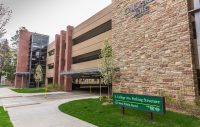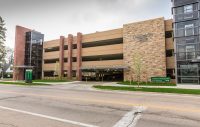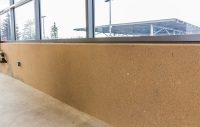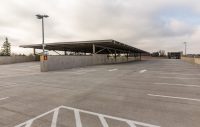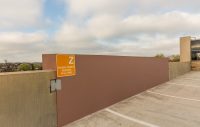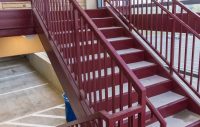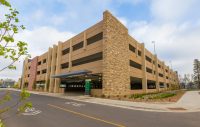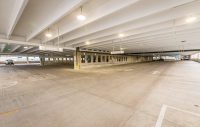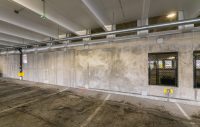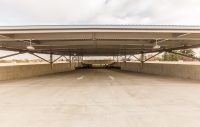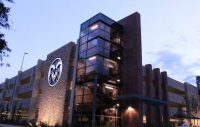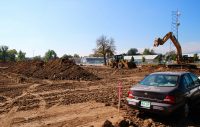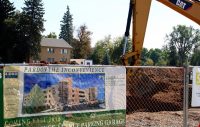CSU Parking Garage
Project details
- Location: Ft. Collins
- Project Type: Public (State)
- Project Size: 4 Story - 222,000sqft
- Concrete: 13,700cy
- Architect: H + L Architecture
- Structural Engineer: Carl Walker Parking
- General Contractor: : Pinkard Construction
- Concrete: : Total Concrete Services
CSU’s South College Avenue Parking Garage is a 222,000 square foot, 662-car, four-story structure on the southeast corner of the Colorado State University campus. The garage boasts a solar-panel-ready roof, and the latest parking technology, including color-coded lights that indicate open parking spaces. Digital entrance signs alert parkers to the number of spaces open on each level, thus reducing vehicle emissions associated with circling the garage looking for open spaces. The garage also sports six charging stations for electric vehicles.
The new parking structure is serviced by two elevators, and features a sandstone veneer exterior with curtainwall systems at each of the three structural steel stair cores. Foundations are cast-in-place with drilled piers and the decks received a concrete topping.
Project Challenges:
As is typical on most university campus projects, the CSU South Parking Garage was constructed on a tight site amid considerable pedestrian and vehicular traffic. There was very little room for material laydown on the small project footprint. This made both maneuvering around the site and set-up for concrete pours difficult. Often due to the limited access around the site, we had very long runs of pump system to deal with during these pours.
Project Solutions:
When reviewing the site and the difficult logistics, Bestway discussed a value added option of using Macro Synthetic Fibers to help with the limited laydown space, to speed up the project timeline, to create a better long-term product, and to increase the project safety by eliminating the weld wire fabric from the pours. This change allowed Pinkard to finish the project on time, under budget, and with a superior end product. Bestway also provided needed admixture additives to help with one of the most difficult pumping set-up during the project to assure the final finish was consistent with all of the others.
